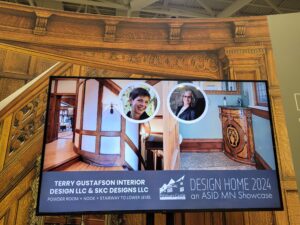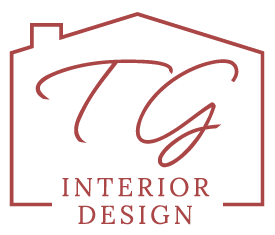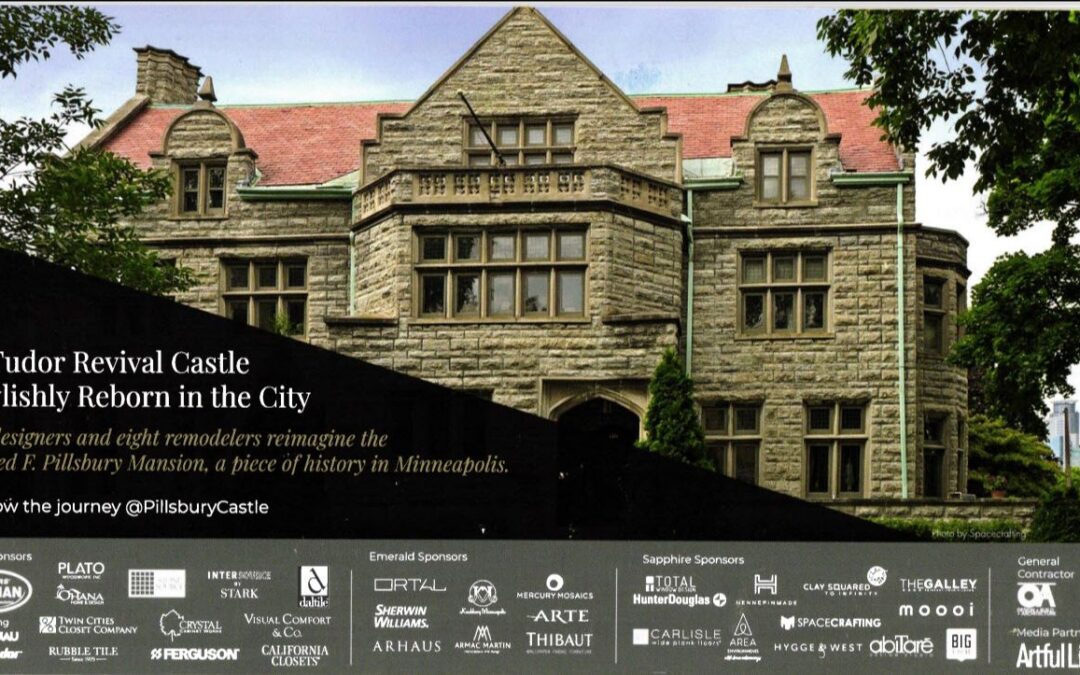I am back! Well, actually I never really left. As some of you may know, I had been the primary caregiver for my 99 year old Mom. This journey has been both challenging and enlightening but overall I’m grateful that I was in a position to help. As a result of my position as caregiver I had to scale back a bit and the newsletter was one of those things that had to be postponed. I’m happy to be back sharing my wonderful news and tips with you. And by the way…if you need helpful hints about finding senior housing for a 99 year old and navigating the move, I’m the gal to ask.
The most exciting design news I have to share is The Pillsbury Castle Project. You can also check it out on Facebook and Instagram! The Pillsbury Castle was built in 1903 by the son of the co-founder of the Pillsbury Company. It is an incredibly gorgeous mansion that has morphed over the years. The home is beautiful with its exquisite architectural details, but it needed some TLC. Enter Matthew and Ryan. Matthew and Ryan fell in love with the Castle. They want to honor the home’s past while updating it to fit their needs as a primary residence. Enter ASID MN and NARI MN who have decided to partner with Matthew and Ryan to make their vision become a reality. The Pillsbury Castle will become the 2024 ASID Design Home. It will be the “go to” event of the summer of 2024 when it is open to the public during specific time periods in July. (How often can you tour a castle?) I am thrilled to be a part of this fabulous endeavor. Becoming involved in a Showcase/Design home has been on my bucket list for a very long time but until I stopped flying, it wasn’t possible due to the time commitment involved. When this opportunity materialized I jumped at the chance to become involved. There are over 30 outstanding designers involved in this project. I am partnered with another very talented designer (Sarah Conti, SKC Designs LLC out of Rochester, MN) in designing the Powder Room, Nook and Main Stairway (yes, there are two staircases) to the lower level.

Our design has had to pivot a few times when we realized our petite powder room needed to maintain its original footprint because of structural constraints and the fact that it was cost prohibitive to remove the concrete block walls. This continues to be an amazing project and I am delighted to be involved in it. I invite you to follow the progress of the Castle and most definitely come see the Castle in person in July.


Recent Comments